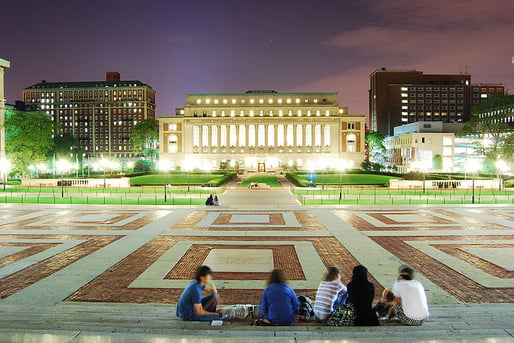New York's Columbia University is nearing the completion of an ambitious building project more than three years in the making. Columbia University Medical Center (CUMC) will open its new state-of-the-art building this August. Work began on this 100,000 square-foot, fourteen-story glass tower in September of 2013 thanks in large part due to a financial gift from Dr. Roy Vagelos and his wife Diana. So it seems fitting that the building will be named the Vagelos Education Center.
(Image Courtesy of Wikimedia Commns & Beraldoleal)
The new Vagelos Education Center was designed by New York Based Diller Scofidio + Renfrom designstudio in collaboration with Gensler, a global architecture, design and planning firm. According to the article on Columbia University Medical Center Newsroom website, the tower “incorporates technologically advanced classrooms, collaborations spaces, and a modern simulations center to reflect how medicine is taught, learned, and practiced in the 21st Century."
“We are training the doctors who will deliver medical care, the scientists who will perform groundbreaking scientific research, and the teachers who will help train the future generation of physicians and scientists. It is important that their educational facilities are as exciting as medical science is today,” says Dr. Vagelos.
Lee Goldman, MD, executive vice president and dean of the faculties of health sciences and medicine at Columbia University and chief executive of Columbia University Medical Center says, “Our new education building will ensure that Columbia continues to train superior doctors and researchers, educated in the latest techniques, as medicine continues to evolve rapidly throughout the 21st century. The building also will allow us to centralize key activities in a state-of-the-art facility that reflects our commitment to providing world-class instruction and a superb learning environment for students.”
To foster formal and informal learning, the defining design feature of this glass, concrete and steel tower is the “Study Cascade” which is a 14 story network of vertically linked spaces in a variety of sizes for focused, social, private or communal gatherings. In addition to the Study Cascade, the building includes:
- Student Commons, which features a café, computer work area, and computer labs
- Advanced clinical simulation center, a specialized space for mock examination rooms, clinics, and operating rooms
- Multipurpose auditorium, a 275-seat flexible space used for campus-wide events such as lectures, screenings, and concerts
- “Academic Neighborhoods”, groups of classrooms that can be configured according to need by operable partitions, drop down screens and large-scale multi-user touch screens, suspended ceilings, and distributed power and data on the floor
- Anatomy Quad, a flexible learning space with integrated screens and task lighting
(Image Courtesy of Biotechnology Calendar, Inc.)
More about Columbia University Medical Center
The CUMC trains future physicians, scientists, public health professionals, dentists, and nurses at the College of Physicians and Surgeons, the Mailman School of Public Health, the College of Dental Medicine, the School of Nursing, and the biomedical departments of the Graduate School of Arts and Sciences. It is home to the largest medical research enterprise in New York City and State and one of the largest faculty medical practices in the Northeast.
On September 29, 2016 Biotechnology Calendar Inc will host the 7th annual BioResearch Product Faire™ Event held at the Armory Track and Field, adjacent to the Columbia University campus. This event allowed laboratory equipment suppliers to meet with researchers, lab managers, professors, and purchasing agents interested in finding the best and newest equipment and technologies to use in their lab. To learn more about participating this event in New York, please visit the link below or call (530) 272-6675:

Researchers attend for free. To learn more and pre-register, please visit the following link:




